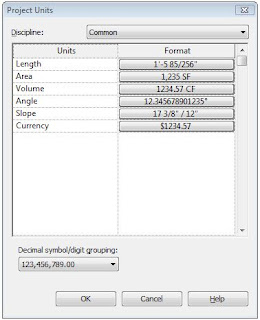Just as in the AutoCAD days, we want to be as precise as possible with our drafting / modeling. Being off by a fraction will often lead to a whole lot of trouble & frustrations later on, which is why I will always set my units to be as precise as possible. This is especially true for lengths and angles. Some people will disagree with me on this and claim that 1/8" precision is near perfect in the construction world, but we have to make the distinction between construction and 3D modeling.
Here are some samples of how improper units and dimension styles can mess up your project without you even knowing. For demonstration purposes only, I've changed the dimension styles to show the rounded off dimensions in red, the precise dimensions in green.

Rounding off would hide these imperfections where a fraction as small as these can severely mess with your drawings and your sanity. Using the proper precision, incorrect dimensions are easily identified and can be corrected on the go.
Go to Manage > Project Units or hit 'UN' as a shortcut.
Length:
Angle:
Note: insist that consultants using Revit also adopt these settings.
Using dimension styles, it is still possible to overwrite Project Units, so we'll have to adjust those as well so they use the previously set Project Units.
Using dimension styles, it is still possible to overwrite Project Units, so we'll have to adjust those as well so they use the previously set Project Units.
In our template, we have 10 dimension styles loaded, 5 opaque and 5 transparent. Only 2 of these are rounded off, and they are only to be used if there's absolutely no way around (for instance, placing dimensions on a consultant's drawing). Laziness is not an acceptable excuse. To identify these overwritten dimensions, we show them in red, so everyone is aware that this dimension is not to be used as a reference. Ideally, we don't use these dimension styles at all.


Have a look through all the options and set up your styles to match your standards.





Actually this is a really cool tip. Without rounding, dimensions in revit (like in mm precision) may end up with little fractions especially when you check them in autocad. Rounding with appropriate precision is a must.
ReplyDelete