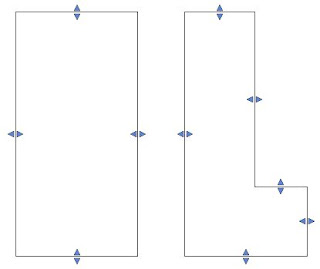Some time ago, I
helped out on a project that had a lot of slab depressions that seemed to keep on
changing all the time. The problem was in their setup; the sketch of the main
slab had to be edited to create a void, after which a new slab with a negative
offset was modeled inside that void. Lastly, a slab edge had to be added
matching the depth of the slab depression, after which all elements had to be
joined so the section would read cleanly. Certainly a few steps too many, and that's when I get unhappy.
It didn't take
long to create a rectangular and an L-shaped stretchable generic model that creates a slab depression and performs all the above mentioned steps at once.
The geometry was based on this structural detail, and
adapts to the thickness of the host slab.
For starters, I created types for 1”, 2”, 3”
and 4”.
If a section is cut through them, joining the slab and the depression
family will clean up the linework.
The files can be
downloaded here (2013).



...and Solid Blends can give you nice sloped slab depression too :)
ReplyDeleteI make sure to use Reference Planes that have at least Weak IsReference settings so dimensions "see" the edges. Older versions of Revit didn't see the void edge as "real". I think they fixed it in 2013 and newer.